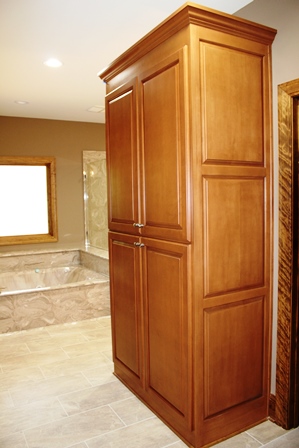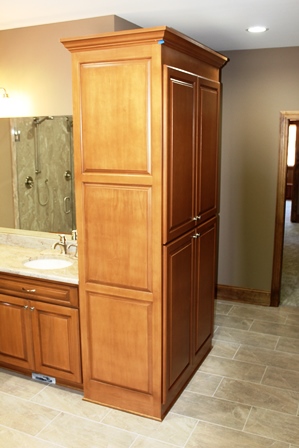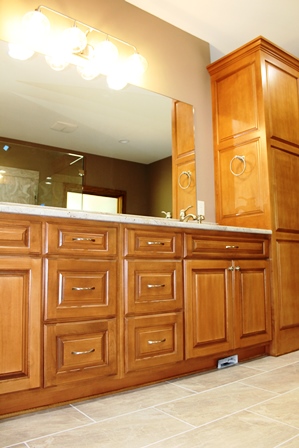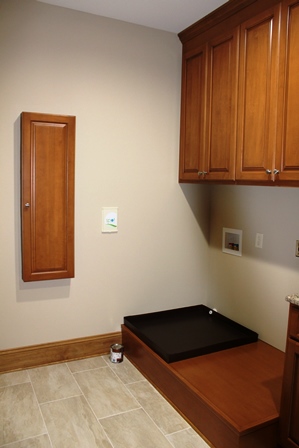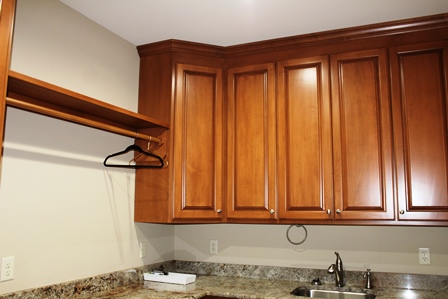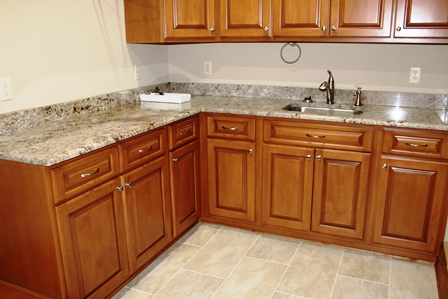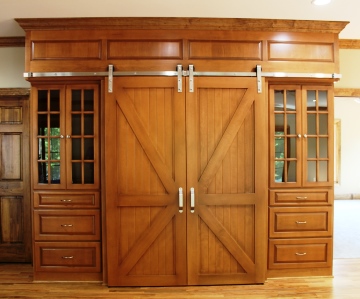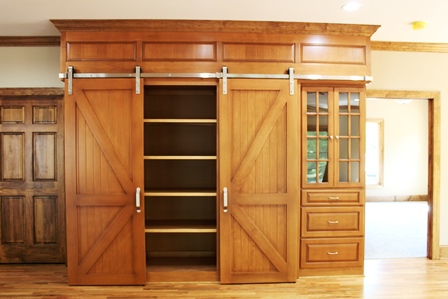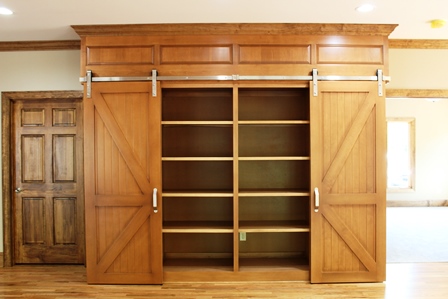Featured Work: Custom Home design
-
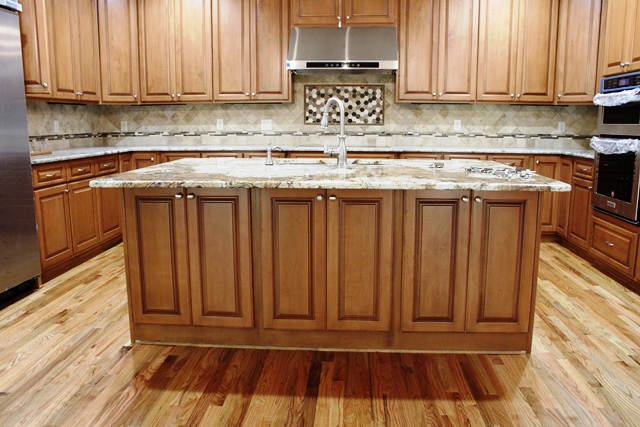
Custom Home Project
All of the cabinets in this newly built home were custom manufactured and custom stained on maple wood. The stain was color-matched to a former cabinet door which the customer provided.
-
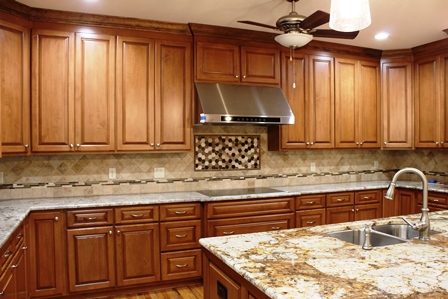
Main Kitchen
All components throughout the home were finished with matching brushed nickel hardware.
-
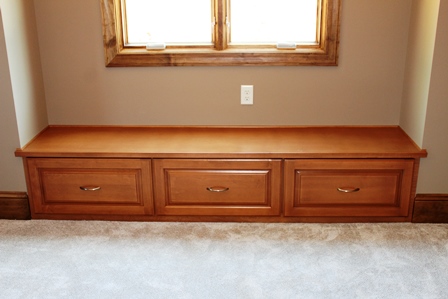
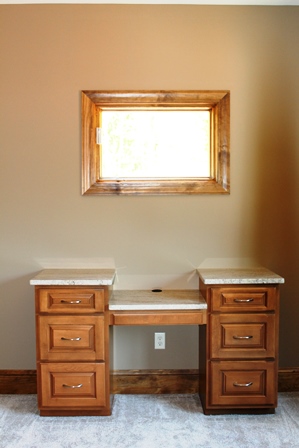
Master Bedroom Walk-In Closet
The walk-in closet features a custom designed window seat and a dressing vanity. This large closet has two windows.
-
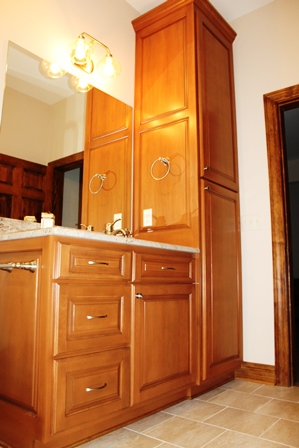
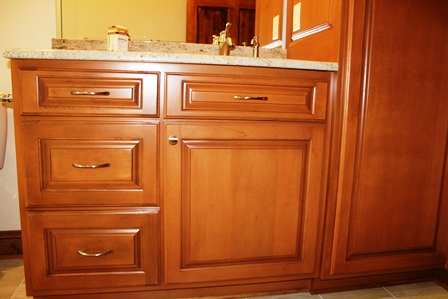
Guest Bathroom
The guest bathroom features custom matching cabinets and a linen vanity.
-
-

